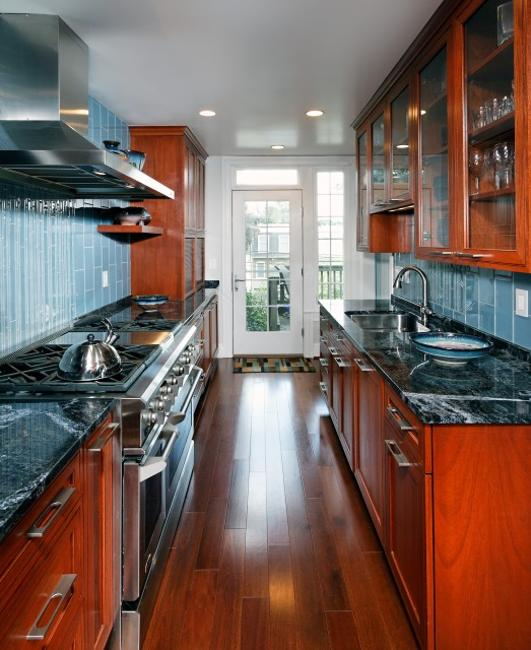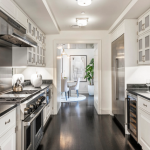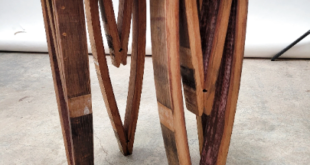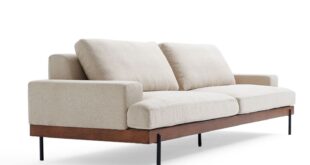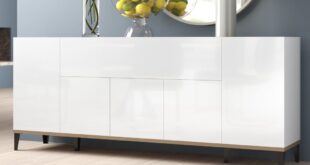Galley kitchens can often present a design challenge due to their narrow layout and limited space. However, with some creative thinking and smart planning, a galley kitchen can be both functional and stylish. Here are some galley kitchen ideas to help you make the most of your space.
One popular idea for galley kitchens is to utilize vertical space. Installing shelves or hanging cabinets above the counter can provide extra storage without taking up precious floor space. You can also opt for open shelving to create a more open and airy feel in the kitchen.
Another idea for galley kitchens is to maximize natural light. Since galley kitchens are typically small and enclosed, natural light can help create a sense of openness and brightness. Consider adding a skylight or enlarging existing windows to bring in more natural light.
When it comes to choosing colors for a galley kitchen, lighter shades are often the best choice. Light colors can help make a small space feel larger and more open. Opt for neutral hues like white, beige, or light gray to create a clean and timeless look.
In terms of layout, consider adding a kitchen island to improve functionality in a galley kitchen. A narrow kitchen island can provide extra counter space, storage, and even seating. You can also incorporate a rolling cart or butcher block for added versatility.
To make a galley kitchen feel more inviting, consider adding some personal touches and decorative elements. Hang artwork or install a statement light fixture to add visual interest. You can also incorporate plants or a small herb garden to bring a touch of nature into the space.
Lastly, don’t forget about the importance of organization in a galley kitchen. Utilize drawer dividers, spice racks, and other organizational tools to keep everything in its place. By keeping the space clutter-free, you can make your galley kitchen feel more spacious and functional.
 efistu.com Home Decor
efistu.com Home Decor
