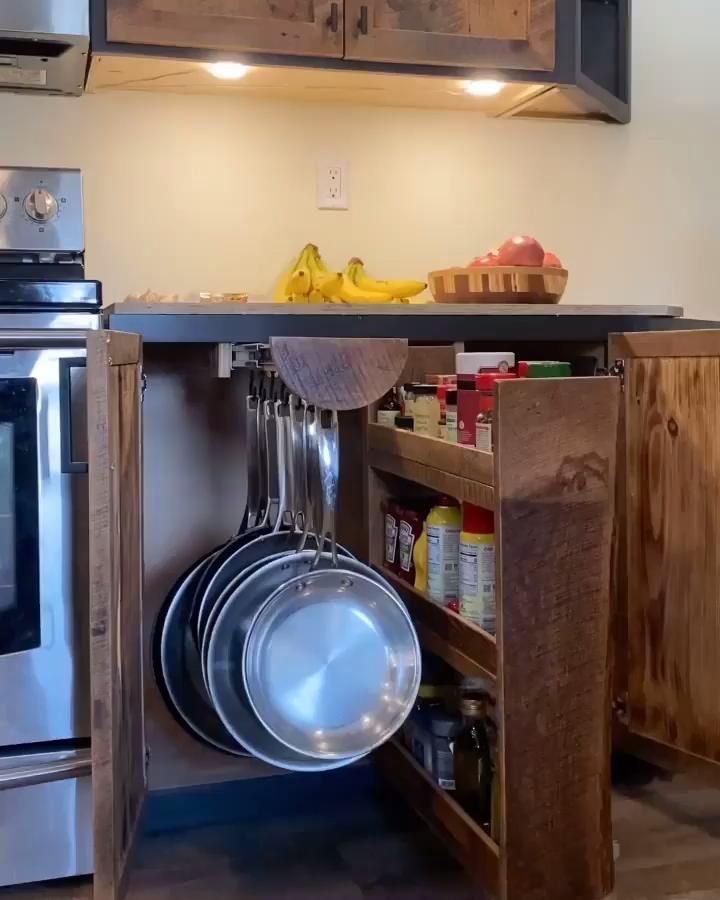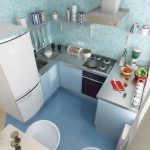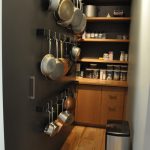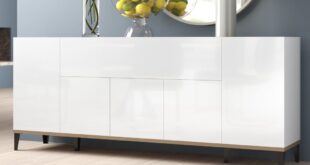Small kitchens can present a challenge when it comes to maximizing space and functionality. However, with the right design choices, even the tiniest of kitchen spaces can be transformed into a functional and stylish area. Space-saving kitchen designs are essential for making the most of limited square footage while still creating a beautiful and efficient cooking space.
One popular space-saving design idea for small kitchens is to utilize vertical storage. By installing shelves or cabinets that reach all the way up to the ceiling, you can take advantage of every inch of available space. This not only provides ample storage for pots, pans, and dishes, but also helps to create a more open and airy feel in the kitchen.
Another great way to maximize space in a small kitchen is to incorporate multi-functional furniture and appliances. For example, a kitchen island that doubles as a dining table or a storage unit with built-in oven and microwave can help to save valuable space while still providing all the necessary functions of a larger kitchen. Look for compact and efficient appliances that can be easily tucked away when not in use.
When it comes to small kitchens, organization is key. Utilize drawer dividers, spice racks, and cabinet organizers to keep everything in its proper place and reduce clutter. Consider installing a pegboard or magnetic strip on the wall to hang pots, pans, and utensils, freeing up valuable cabinet and counter space. Keeping your kitchen well-organized not only maximizes space but also makes cooking and meal preparation more efficient.
Incorporating light colors and reflective surfaces into a small kitchen design can help to create the illusion of a larger space. White or light-colored cabinets, countertops, and backsplashes can make the room feel bright and open, while adding mirrors or glass-fronted cabinet doors can reflect light and make the space appear larger. Consider installing under-cabinet lighting to brighten up dark corners and make the kitchen feel more inviting.
For small kitchens with limited counter space, consider installing a pull-out cutting board or a retractable countertop extension to provide extra workspace when needed. You can also maximize storage by utilizing the space above and below the sink. Install a hanging pot rack above the sink to free up cabinet space or add a pull-out trash bin or recycling center below the sink to keep clutter to a minimum.
Finally, don’t forget to think vertically when it comes to small kitchen design. Install hooks or pegs on the walls or ceiling to hang pots, pans, and utensils, freeing up valuable cabinet space. Consider stacking shelves or hanging baskets to store additional items like spices, baking ingredients, or small appliances. With some creativity and strategic planning, even the smallest of kitchens can be transformed into a functional and efficient cooking space.
 efistu.com Home Decor
efistu.com Home Decor
















